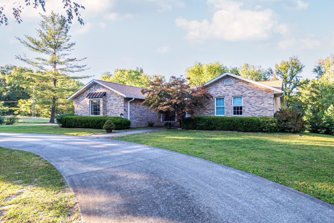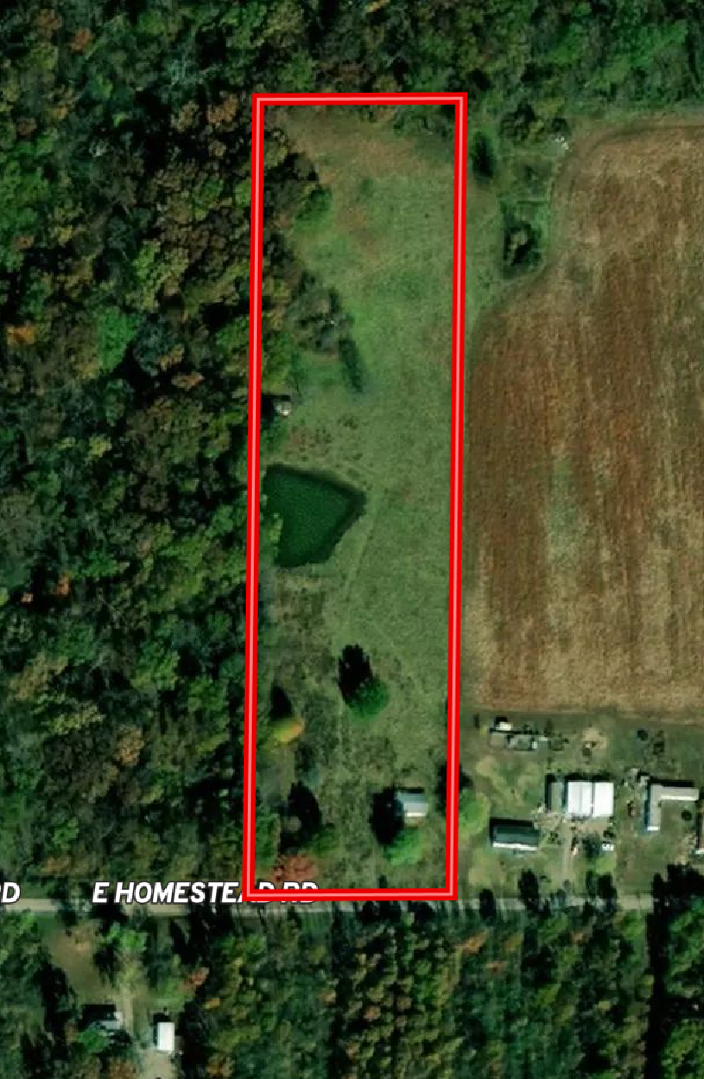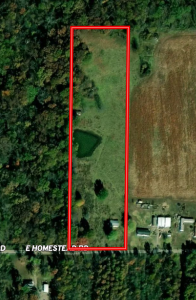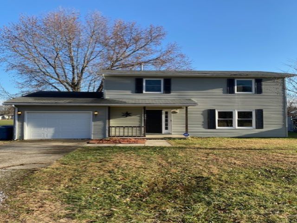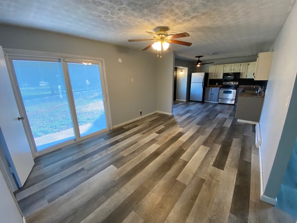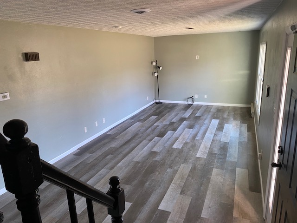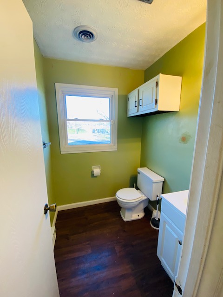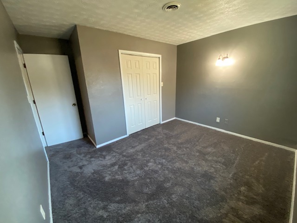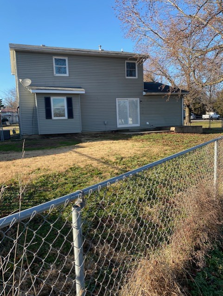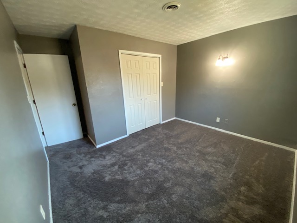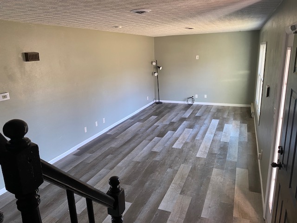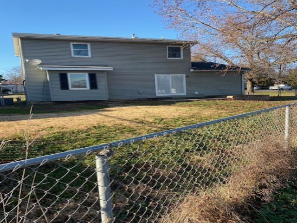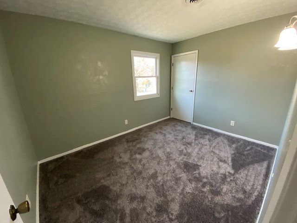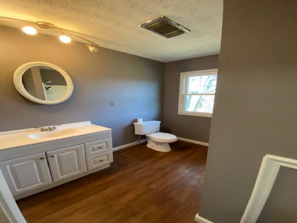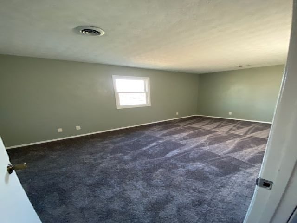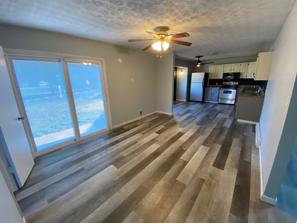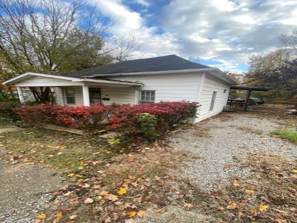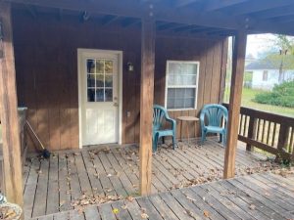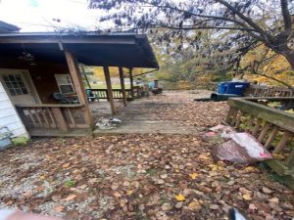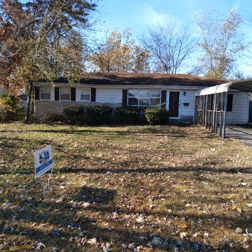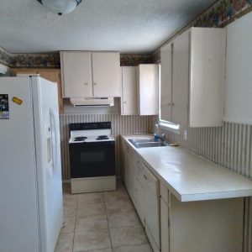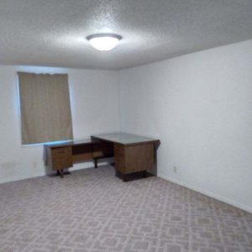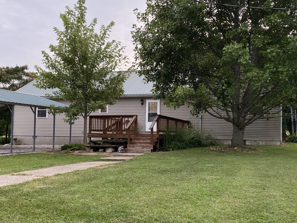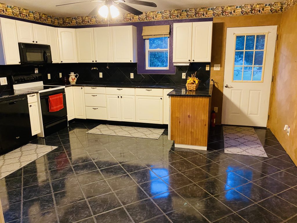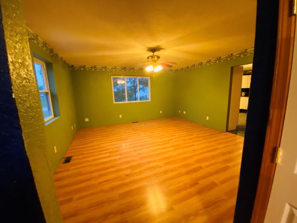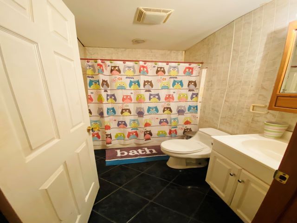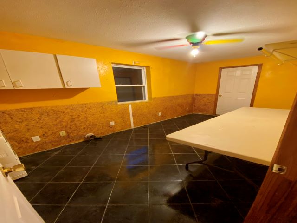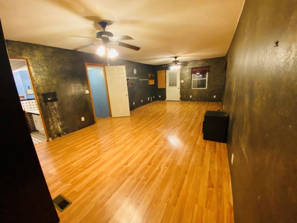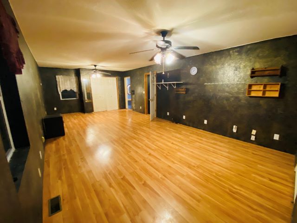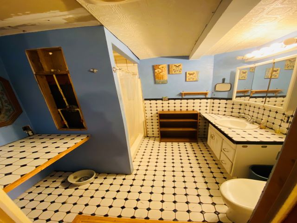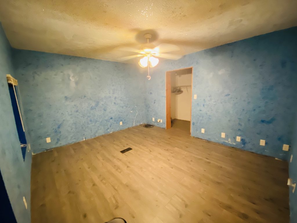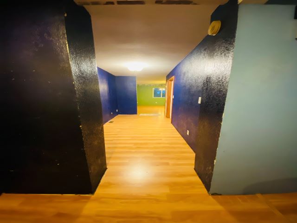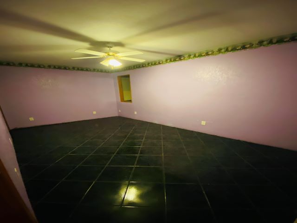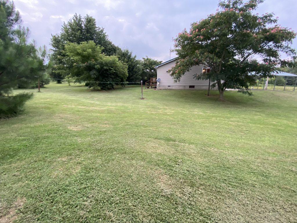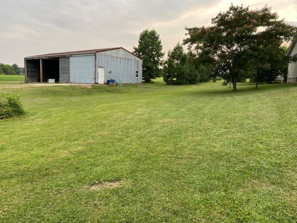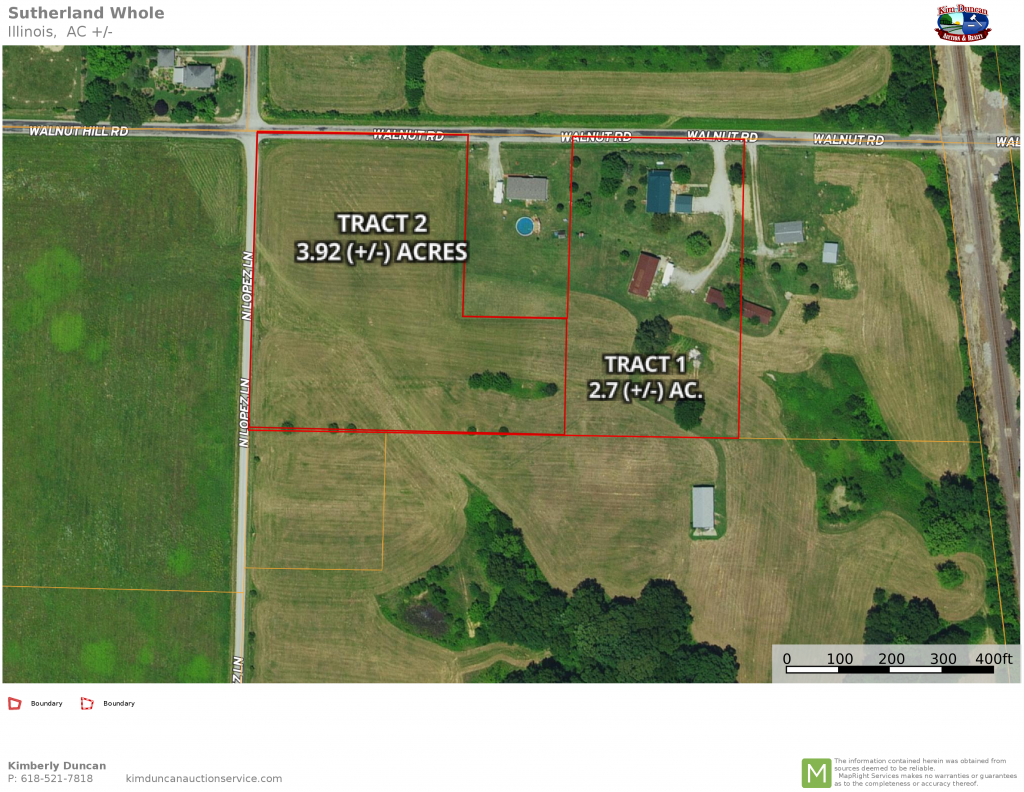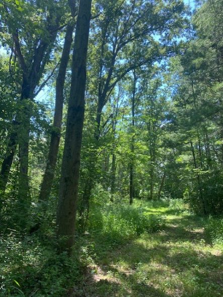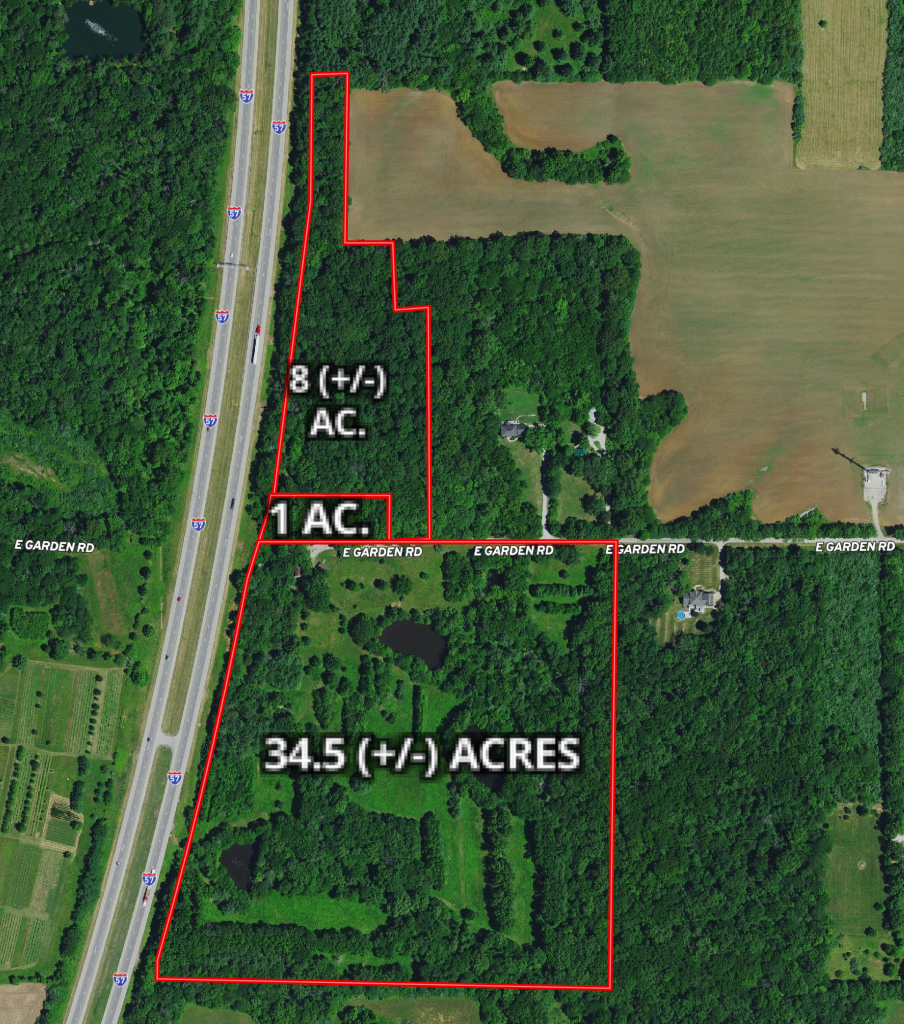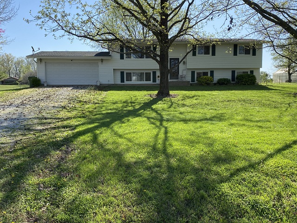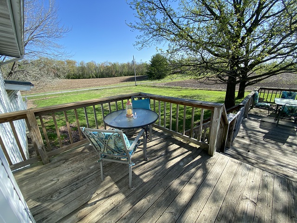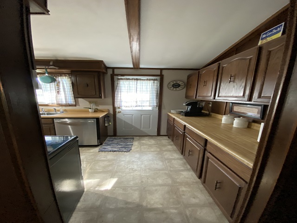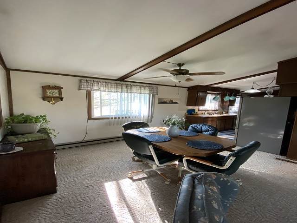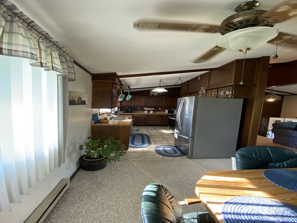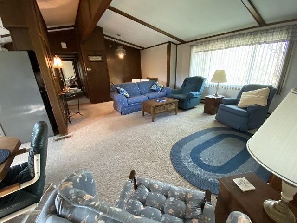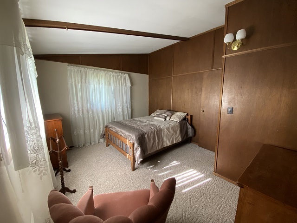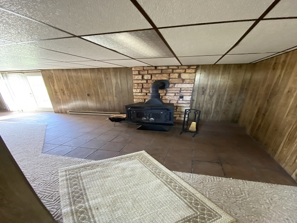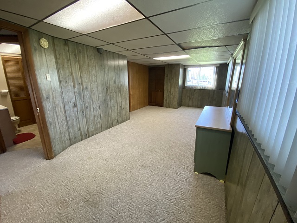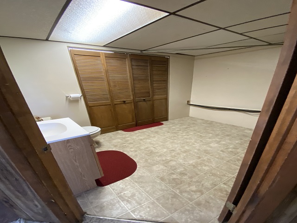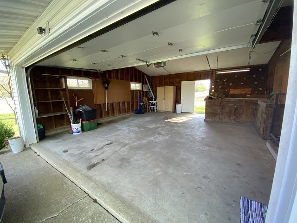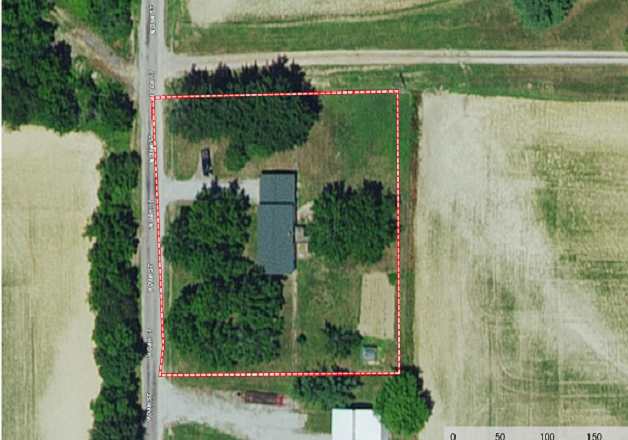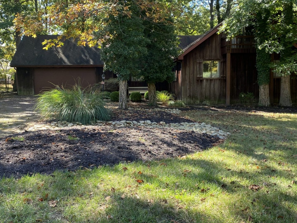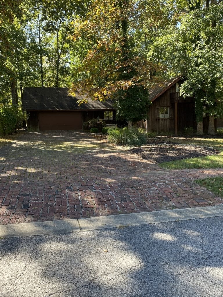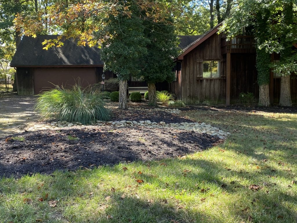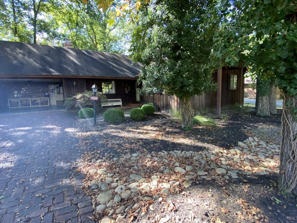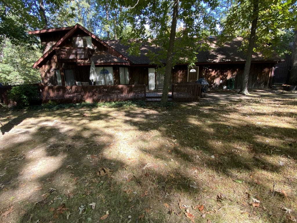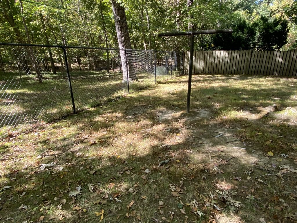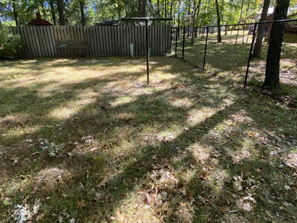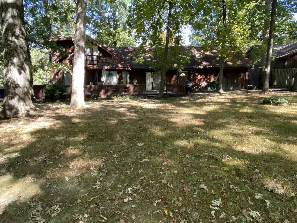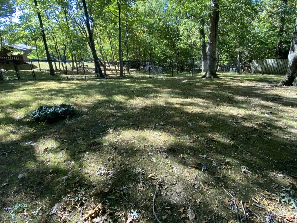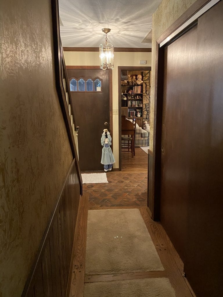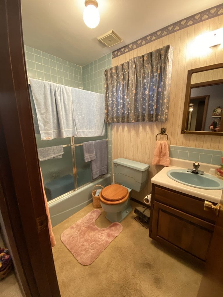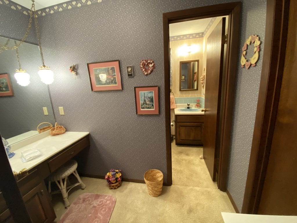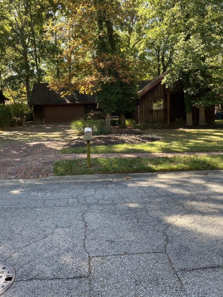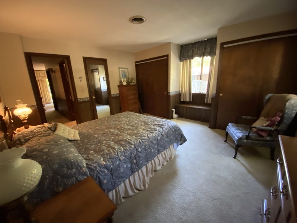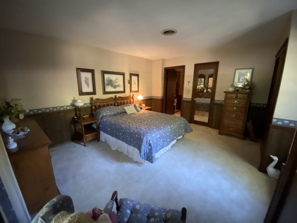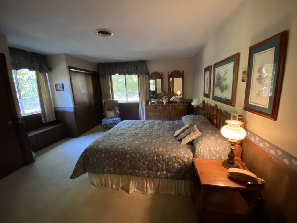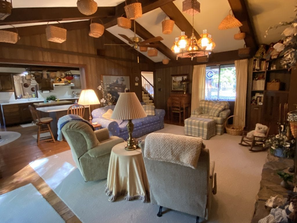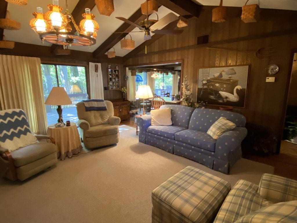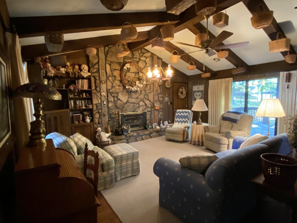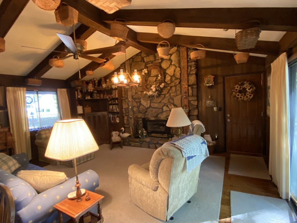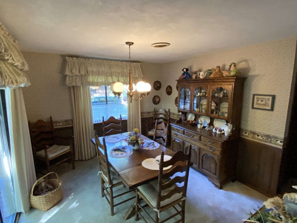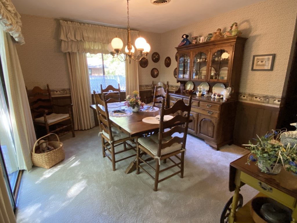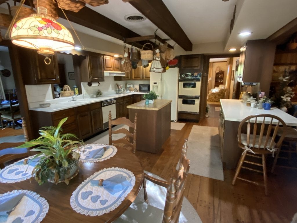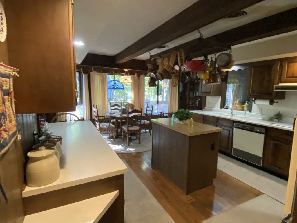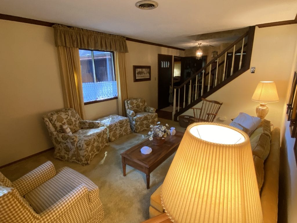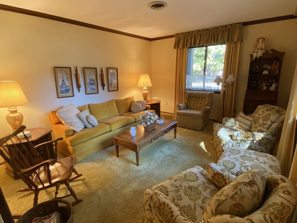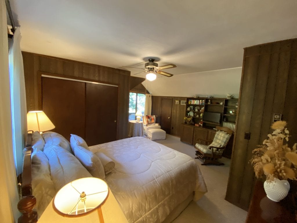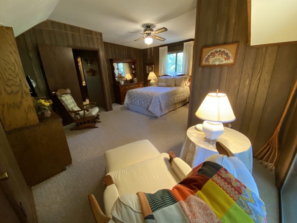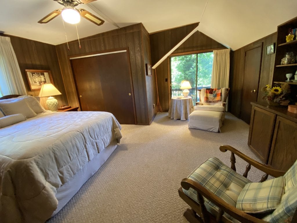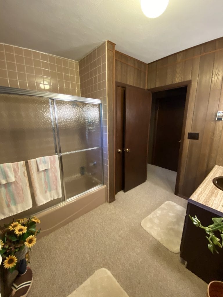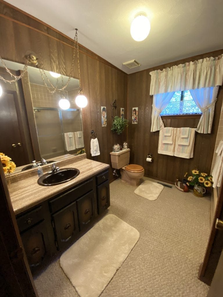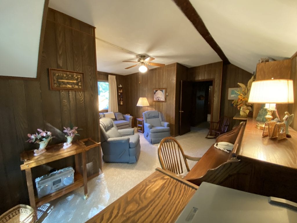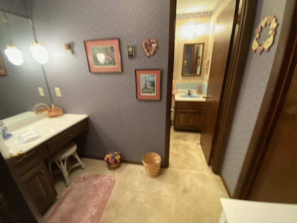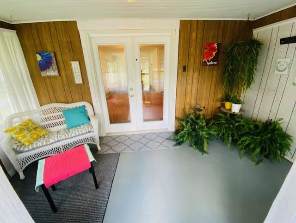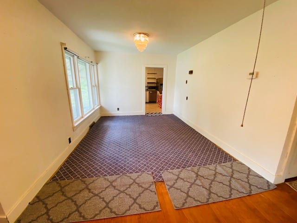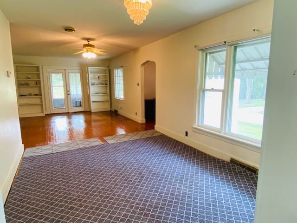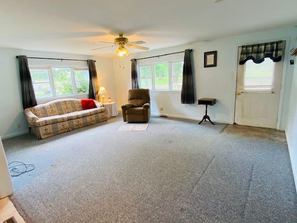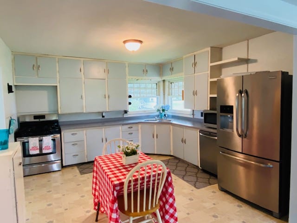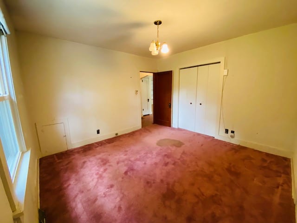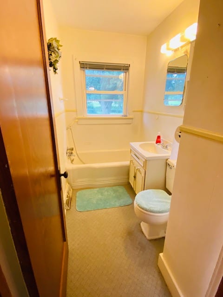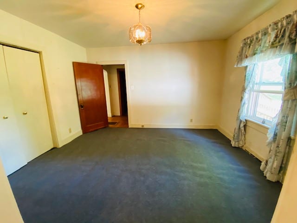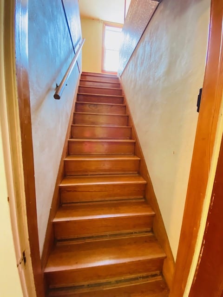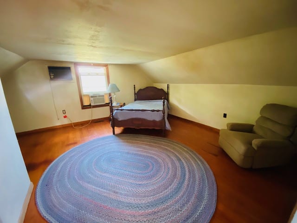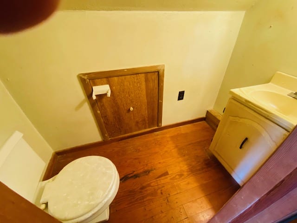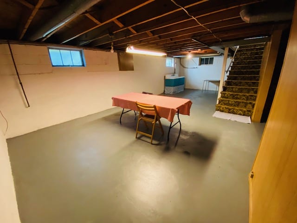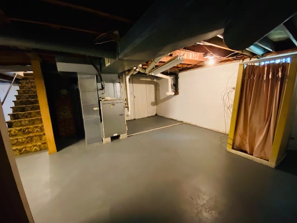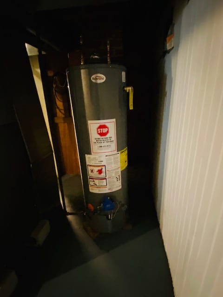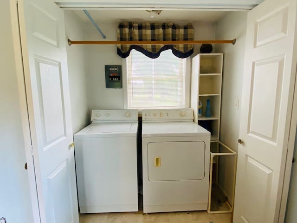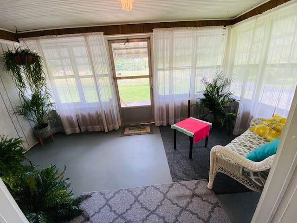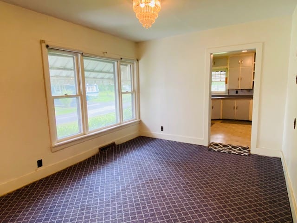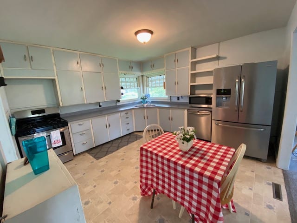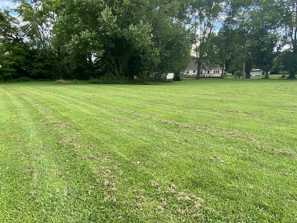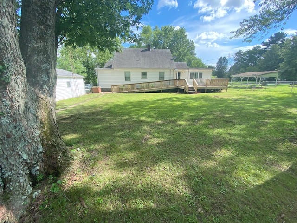Auction November 21, 9am
4223 Fox Creek, Mt. Vernon. 3 BR, 2 Bath 1 1/2 story home in cul de sac is coming up for auction. Fenced back yard, 2 car attached garage, deck, balconies on both upstairs bedrooms, well maintained.
Call to view property
AUCTION TERMS 4223 Fox Creek, Mt. Vernon
Sale Method: Property to be offered at auction. Suggested opening bid $99,000
Survey: No survey is provided
Possession: At closing
Taxes: Prorated to date of closing
Financing: Sale is NOT contingent on financing Make arrangements prior to bidding. THIS MEANS ALL INSPECTIONS, APPRAISALS OR ANYTHING ELSE LENDER REQUIRES MUST BE DONE PRIOR TO BIDDING. ONCE PROPERTY IS SOLD, WINNING BIDDER IS EXPECTED TO FOLLOW THROUGH OR LOSE EATNEST MONEY. PLEASE BID ACCORDINGLY.
Registration: In order to bid, potential bidders must provide bank letter of guarantee or verification Of funds, positive identification and read, agree and sign the terms of auction. Online bidders must register no later than 1 week prior to auction. Additional terms may apply for online bidders. Contact auction company for details.
Buyer’s premium: A 5% buyer’s premium will be added to high bid to become total contract price.
Earnest Money and Purchase agreement: Immediately following the close of bidding, the approved high bidder will deposit with Kim Duncan auction & Realty, $2,000earnest money and sign a purchase agreement with the seller. Balance due at closing no later than 45 days after signing of contract. In the event of default by the buyer, earnest money will NOT be refunded.
Conditions and Easements: Sale is subject to all easements, covenants and restrictions on record.
Kim Duncan Auction & Realty and Kim Duncan Auctioneer are agents for the Seller only.
Disclaimer and Absence of Warranties
All information contained herein and all related materials are subject to the terms and conditions outined in the agreement to purchase. Announcements made by the auctioneer at the time of the sale will take precedence over any previously printed material or any other oral statement made. The property is being sold As-Is Where-Is and no warranty or representation, either expressed or implied, concerning the property is made by the seller or the auction company. Each potential bidder is responsible for conducting his or her own independent inspections, investigations, inquiries and due diligence concerning the property. The information provided is believed to be accurate and true, but is subject to verification by all partied relying on it. No liablilty for its accuracy, errors or omissions is assumed by the auction company or its agents. Conduct at the auction and increments of bidding are at the direction and discretion of the auctioneer. The seller and auction company reserve the right to preclude any person from bidding if there is any question as to the person’s credentials, etc. All decisions of the auctioneer are final and all announcements made day of sale by the auctioneer take precedence over printed material or spoken information made prior to sale.
ALL REAL ESTATE AUCITONS CONDUCTED BY KIM DUNCAN AUCTION & REALTY ARE VIDEO RECORDED BEFORE, DURING AND AFTER AUCTION. BY ATTENDING, YOU AGREE TO THESE TERMS.

