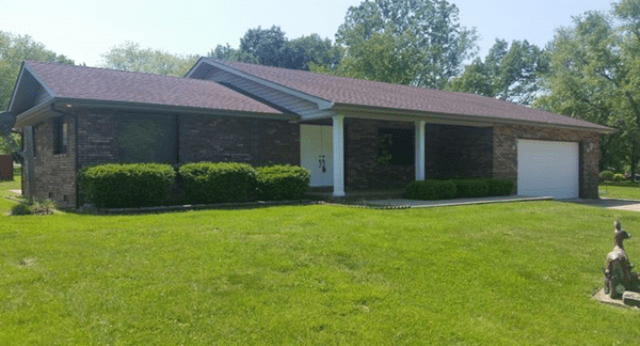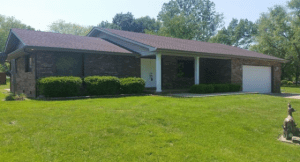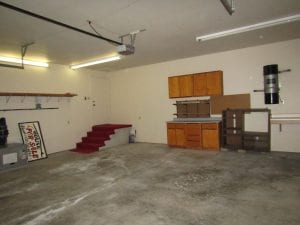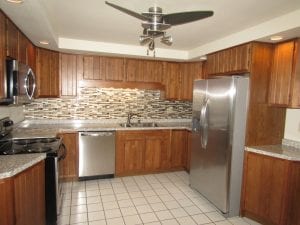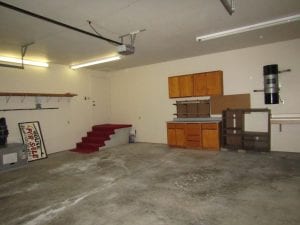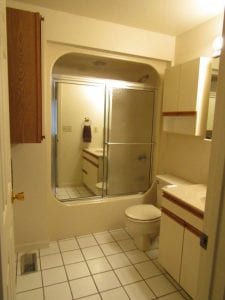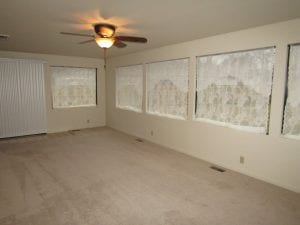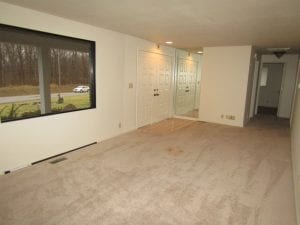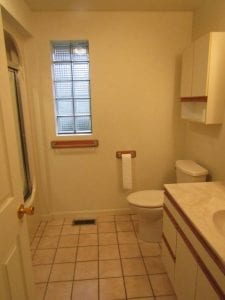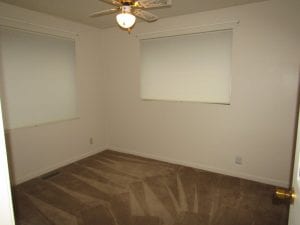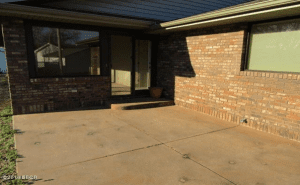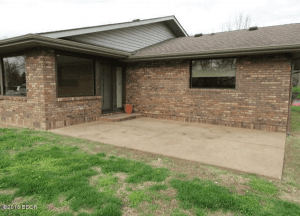All brick construction, concrete drive, living room, family/sunroom, eat in kitchen with BRAND NEW APPLIANCES, utility closet fits full size washer & dryer, concrete patio in back, 2 car finished garage with cabinets, geo-thermal water furnace, central vacuum system, new motor in septic system, new paint in neutral color throughout, very clean and
Move in Ready!
Call today for appointment to view
*Sq. Ft. 1810 *Bedrooms: 3 *Baths: 2 *Heat: Geo-Thermal *Roof: asphalt/fiberglass shingles *Garage: Attached 2 car *Schools: Mt. Vernon City *Electric/Gas: Tri-County *Water: Mt. Vernon *Sewer: aerator
*Master Bedroom: 20’5 x 11’10 Master Bath 8’4 xx 6’1 *Bedroom 2: 23’4 x 11’3 *Bedroom 3: 10’3 x 9’2
*Living room: 22’4 x 11’4 *Kitchen: 14’8 x 11’4 *Family Room/Sunroom: 23’5 x 11’7 Lot Size: 144’5 x 257 x 58 x 187
*Kitchen/Dining: 25 x 17 *Taxes: 7,040 (No Exemptions) *Year Built: 1958 * Taxes: 3,362 (no exemptions)

